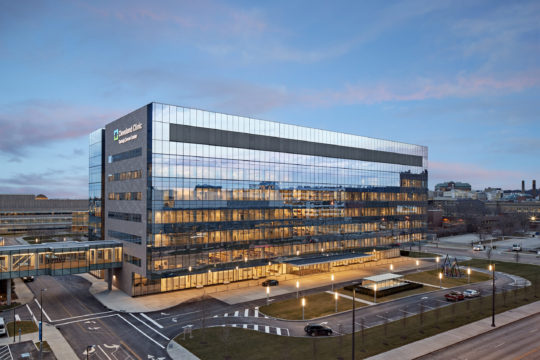
Cleveland Clinic Taussig Cancer Center
Cleveland, OH – 7-story, 377,000 sf cancer center connected via a tunnel and pedestrian bridge to the existing Cleveland Clinic campus facilities
Photography by © Robert Benson Photography

Main Lobby
Photography by © Robert Benson Photography
